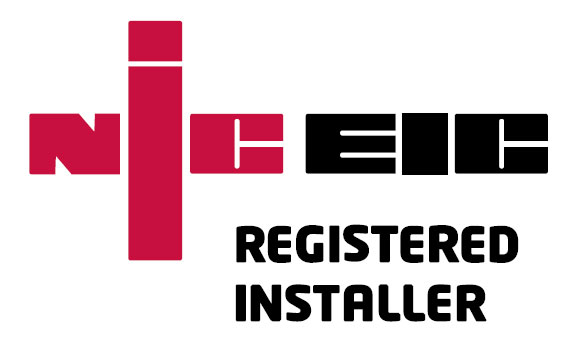When MVHR is designed early it always costs less. The plantroom can be the right size and in the right location to make the system easier to maintain, you can shorten duct runs and reduce material cost, minimise noise, improve efficiency, and reduce energy consumption. MVHR-friendly joists can be specified at the right height and in the right direction so most of the system can be hidden inside the floors instead of below them. Space can be allocated for fire-safe risers between floors for ducting, meaning you could have one big (more efficient) system instead of several, and sizable extras like NOx filters or heating/cooling coils can be put somewhere convenient without being an afterthought.
If MVHR is designed later when the internal layout, floor construction, plantroom size and location are all finalised, yours becomes an MVHR retrofit project even if you haven’t put a spade in the ground. Retrofitting MVHR is always more difficult, normally more expensive, and often involves compromises. Try getting a builder, plumber, electrician, or pipe fitter to issue a design guarantee.
If you’re buying it, paying to run it, or planning to live with it, you’ll be glad it was designed properly and at the right time.
To meet the minimum ventilation rate you need to supply a lot more air into the property than you think, and you have to extract the same amount to keep the system balanced. In a 200m2 property it’s close to 2 million cubic metres per year into and then out of the property, forever. This is why we only specify the most reliable systems on the market, which are then enhanced to improve acoustic and energy performance.
Every time you add a bend to the ducting the air inside the pipe gets compressed, and that creates air turbulence, and that adds air resistance. Sharp 90-degree bends and tee connectors create the most turbulence. More resistance means you need more power to push or pull the air around, and more more means more cost, more noise, and more work for the fan motors, shortening their life. Adding silencers might cut the noise down, but they only add more resistance and you’re in a vicious circle.
Besides specifying low-pressure (radial) ducting, and plenty of it, the best way to minimise the air resistance is to design the building to accommodate the system. That way you can put things where they need to be for optimal performance, rather than having to retrofit them later, compromising performance and normally creating costly problems on site.
By designing our systems early, ideally assisting your architect at RIBA Stage 4, the technical design of the building, we can plan sweeping bends that promote laminar air flow, as well as fewer bends to minimise air resistance, ensuring your system meets the acoustic requirements of Part-F and the energy requirements of Part-L.
Share this link with your architect as soon as you get planning permission.





