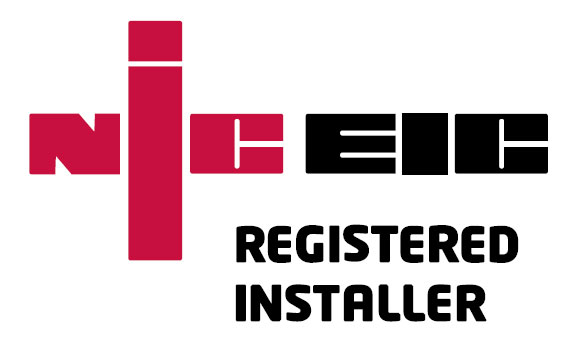Traditionally, an architect designs or redesigns the property, Planning is granted (eventually), construction drawings are produced ahead of the Building Regs application, the work is tendered, a contractor appointed, and then eventually ‘ventilation’ becomes the ‘contractors responsibility’. That’s fine if you’re talking about fans in bathrooms and trickle vents in windows, but that process is flawed if you want MVHR.
With MVHR you may need to hide hundreds of metres of ducting inside the building fabric. Inside the intermediate floors, internal partition walls, and potentially the roof itself if you want a flat roof or vaulted ceilings, all without compromising fire-safety, structural integrity, the insulation, airtightness, or overheating strategy. Linking MVHR to a cooling system to mitigate over-heating risks or upgrading it to provide mechanical purge because you can’t open windows for security, noise, or air pollution reasons requires a lot more space than you might think. Incorporating ‘air-handling’ properly may even need planning consent, so the earlier you prepare for MVHR the better.
When MVHR becomes the contractor’s responsibility, it normally means the structural design, internal layout, and insulation line are set in stone, meaning the MVHR now needs retrofitting. Not only does that make the job a lot more difficult and usually more expensive, because now you’re relying on installers designing the system on-the-fly instead of experts designing it on the desktop, but it often compromises performance, especially acoustics. Every unnecessary bend creates unnecessary air turbulence, adding unnecessary air resistance, work for the fan motors, energy consumption and noise. Even if they start loose plan, as soon as the installer is forced to deviate from it to make it fit you lose accountability, you give the MVHR warranty provider a get-out-of-jail card, and you inherit responsibility for compliance. Cheap designs add cost.
The best time to prepare for MVHR is RIBA Stage 2 or 3, pre-planning. The best time to design it is stage 4, pre-building regs, before you start on site. If you’re already on site, be prepared to make changes, especially if you have more than 20% glazing on the South or West elevation, if you’re near a busy road, or if you’ve only allowed room for the MVHR unit but not the ducting.
When you’re ready to start the building design at RIBA Stages 2 and 3 ahead of planning, or at Stage 4 ahead of technical design, our first step is to review the drawings to see what you have in mind. Floor plans help us understand the spatial arrangement to identify potential plant and riser options. Elevations allow us to calculate building volume for MVHR sizing, and also to review potential overheating risks from glazing. Sectional drawings show us the joist type, size, and direction, and help identify usable voids for ducting. The site plan shows us the optimal location for the air intake and exhaust, away from close neighbours, busy roads, chimneys/flues, and the prevailing wind ideally.
When we understand the general construction plan we can offer appropriate mechanical advice to your architect or Principal Designer, to help them better accommodate air handling, cooling, and renewable energy systems in the initial design. The end user and other members of the design team will benefit from the initial meeting, but structural engineers, frame manufacturers, and the build team can wait until later.
Our objective is to ensure your property becomes MVHR compatible from day one for the best acoustic, energy, and ventilation performance. We’ll normally discuss things like SAP requirements, local air quality or noise issues, airtightness targets and solutions, over-heating risks that may need thermal modelling, additional steps to meet Passivhaus standards, and the various regulations you’ll need to meet. We may touch on renewable heating and cooling options too, how they might link to the MVHR, and whether they need adding to your planning application. Everything you need for a low-energy building.
MVHR is a three-dimensional system that touches every room in the property. To keep it as simple and therefore as efficient as possible, hidden within the fabric of the building, to ensure it’ll fit exactly as designed and therefore work as designed, and to avoid nasty surprises on site that cause delays and disruption during the build, the 3D MVHR should be designed in 3D. Anything less involves assumptions.
Following receipt of the CAD files our next step is to build a 3D Revit model with enough structural detail to permit what we call an ‘installable’ rather than an ‘indicative’ MVHR design. If you have any RFA, IFC, SKP, DWF or other 3D CAD files available, please send them over as they may save time. If you already have a BIM/Revit model our designer will add the MVHR system directly to it.
Given the ‘service’ we provide is air, which is compressible unlike water and therefore affected by anything that adds air resistance, for instance overly long duct runs or unnecessary bends, the location and design of the MVHR air handling system must be given priority over other services. In other words, for efficiency reasons, your heating, plumbing, and electrics should all be designed after the MVHR.
With an accurate 3D model of the building based on the latest/final CAD plans, our designer can effectively design and install the MVHR ‘virtually’ to ensure it fits. Then because we know it’s going to fit, we can calculate the system pressure (air resistance), use that to calculate the Specific Fan Power of the ‘as-built’ system, then along with the dwelling ventilation rate we provide accurate data for your SAP calcs. With a new build those SAP calcs form part of your Building Control application.
If necessary, the SAP energy performance data can be estimated beforehand based on worst case conditions to avoid holding up the BC application. The 3D design can follow later.
NB: Beware of two-dimensional designs the ‘look’ 3D. These 3D ‘renders’ are not 3D designs





