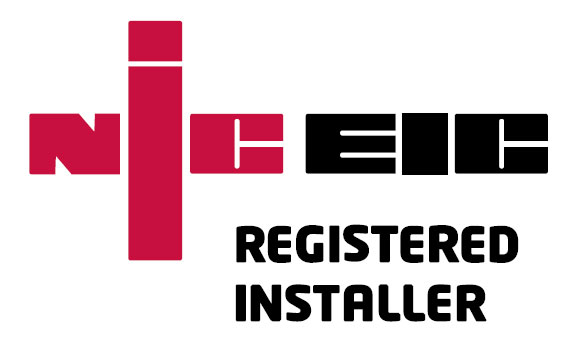Vapour is water in gas form, whereas moisture is water in droplet form. Think about a cold pint of lager. When warm air meets the cold surface of the glass, the vapour in the air condenses and turns into moisture. The same happens anywhere if warm air comes into contact with a cold surface below the ‘dew point’, including inside your roof and wall assemblies, and potentially below your carpet if you have a cold floor.
For construction, the aim is to stop the passage of moisture but allow the passage of vapour. That way the roof and walls can breathe, but they’ll stop damp tracking through, for example if the outer wall gets wet because of driving rain.
At 23oC air temp and 65% Relative Humidity the dew point is 16oC, meaning any surface below that temperature will start to get wet. To see if you’re at risk Google ‘hygrothermometer’, they’re available for about £10.
Here’s a great NHBC video that explains water vapour in the home
Vapour travels from the hot side to the cold side, so from indoors to outdoors in Winter when the heating’s on. On the walls every component needs to be breathable, from the emulsion paint, plasterboard, masonry/timber, to the exterior cladding, with no vapour barriers. Roofs are a little different. Any surface likely to drop below the dew point needs eliminating or ventilating, which means insulation above it or a well ventilated air space below it.
The new challenge in the UK is dealing with something called Solar Vapour Drive. It occurs when the sun bakes the roof and walls while you’re actively cooling the property. Surface temperatures above 50oC are possible in direct sunlight, and that forces vapour from the outside to the inside. For year round protection in a warming climate you need roof and wall assemblies that allow bi-directional drying.
If you insulate properly you should never need to insulate again. So before you do, it would be prudent to check for interstitial condensation risks. Because if things go sideways in five or ten years, it’ll be too late to study the small print in the manufacturer’s warranty. You’ll need help from your insurance company, and they’re likely to check you carried out due diligence. Specifically, accurate U-value calcs that model things like repeating thermal bridges (rafters, wall ties etc) as well as successful Condensation Risk Analysis.
Solarcrest can only provide insurance-backed workmanship guarantees because we check everything we insulate beforehand. Pitched roof, room-in-roof, flat roof, timber frame wall, cavity wall, internal wall, suspended floor, or excavated floor, you name it, they all come with accurate calcs and two green ticks.





