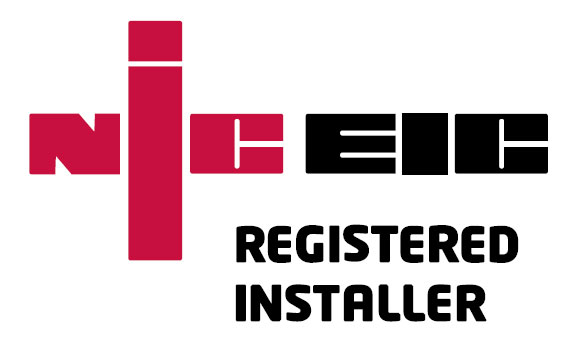Have you ever noticed the most ambitious, poverty solving, health improving, carbon saving schemes always seem to get watered down. It happens when developers discover what it costs to do the job properly. In our case, instead of quality MVHR ventilation that should provide twenty years of service (if looked after), it’s cheap noisy bangers that barely last five. Units that drag in air pollution instead of filtering it out, and units that don’t tell you they’ve been off for months when you’re investigating ‘damp problems’.
People switch noisy systems off at the isolator or consumer unit because they sound expensive to run, they keep you awake, or they disturb the TV. When that happens your sealed property has no air movement, so the six pints of water everyone puts into the air every day has nowhere to go. Within no time you’ve got damp, mould, kids developing asthma, and bills for redecoration if not claims for damages.
To reach net zero or anything close, at the same time creating comfortable, economical homes where young families or old folks with respiratory conditions can live without inhalers, you need to be prepared to invest in quality and accept longer-term ROI, because while quality costs more up front, it costs less to own as soon as you’re on to your second banger.
The Sterling Prize for Goldsmith Street really got the ball rolling, and now more and more social housing providers understand the benefits of Passivhaus. Green champions like Norwich, Glasgow, and Manchester to name a few. Since we began ventilating social homes in 2012, we’ve noticed more and more asset managers opting for higher capex in return for lower RMI cost. Pilot projects are finally becoming proper projects. It’s brilliant to see social housing at the forefront of sustainability.
If you’re a champion, more power to you. We’d love to help.
Does this sound familiar? Social Housing appoints the architect, the architect designs the property, the QS sets the spec based on CAPEX cost rather than (energy/acoustic) performance or longevity, contractor then tenders for the build and ‘ventilation’ becomes their responsibility. If so there’s a better way to do it that avoids having to retrofit the MVHR into finished construction drawings, or incur any inherent cost or performance penalty. The answer is to design the building to be ‘MVHR compatible’ from the outset, during RIBA Stage 4. After all, the Principal Designer is responsible for ALL design work.
When the plant cupboard size and location, the joist type and direction, and the insulation line are all set in stone, the designer must work around obstacles that don’t need to be obstacles. It adds unnecessary material cost, system pressure, noise, and energy consumption. In terms of physical space needed, the MVHR machine itself is only 10%-20% of the whole system. It could fit just about anywhere. But it’s the rest that’s critical for Passivhaus and/or Part-F compliance. Things like the exterior terminals, the mass-flow ducting, the access required for servicing that dictate where the machine should go.
The correct and most efficient way to design MVHR is for the specialist designer to work alongside the architect from the outset, to assist with the construction drawings before it’s even gone to tender. Because MVHR needs more space than all other plant combined, to some extent the house needs designing around the ventilation rather than the other way around. See our design process for details.





